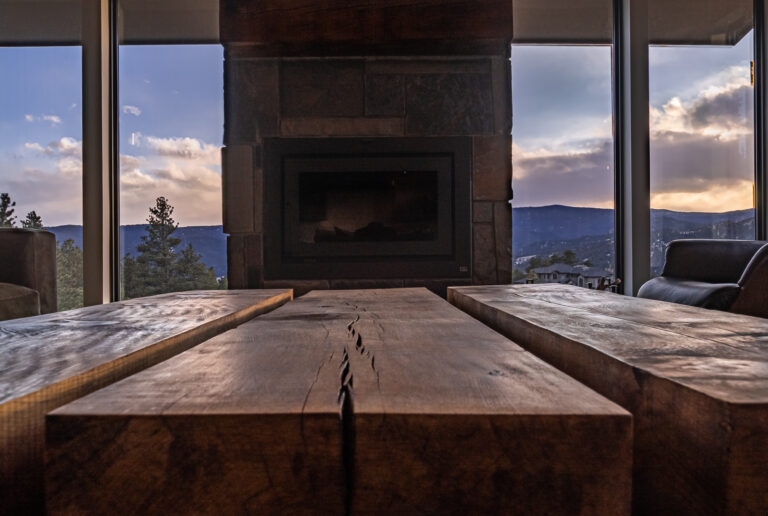Project
Gebhardt remodel
This 1970s house had many great features, but didn’t quite take advantage of the continental divide views that the new owners desired. In addition, the existing exterior wood siding was riddled with woodpecker holes and a major fire hazard. So, Earthbound Architecture developed a retrofit design that maintained the best of the old while updating the main level living spaces, master bedroom suite and exterior materials to match the new owners’ aesthetics and lifestyle.
The original split level entry was abandoned in favor of a new covered porch and entry on the driveway approach side of the house. This allowed the main level floor plan to provide a full entry with a new powder room and study. The balance of the main level space was re-oriented towards the west to allow for expansive mountain views and a luxurious covered porch. On the west facade, a large folding glass wall was installed to allow for seamless indoor/outdoor entertaining. A new fireplace and chimney anchor the south wall both inside and out.
Opening up the floor plan and removing a raised section of the main level floor has created a dynamic great room that flows seamlessly between kitchen, dining, living and wet bar, with seasonal extension to a generous exterior deck. Vaulted ceilings, updated windows and contemporary finishes transform this previously outdated house into an enviable mountain home.
Interior design in collaboration with Lacy Pinyot
features
- Long overhangs and solar shades regulate temperature
- New hydronic radiant heating system improves efficiency
- Improved insulation, high quality windows and airsealing projects a HERS rating of 68
- Locally sourced stone cladding
- Wood stove provides secondary heat

Location
Boulder, Colorado
Scope
Residential Remodel
Year
2021
what the owners say
Maya from Earthbound Architecture is a true pleasure to work with. Her architectural expertise combined with extensive knowledge of Boulder County regulations helped us easily navigate the permitting process. Maya's attention to detail, personalized service, responsiveness and reasonable fees made Earthbound Architecture the best choice, by far, for our project."
Brian & Emily Gebhardt
© Copyright 2020 Earthbound Architecture
