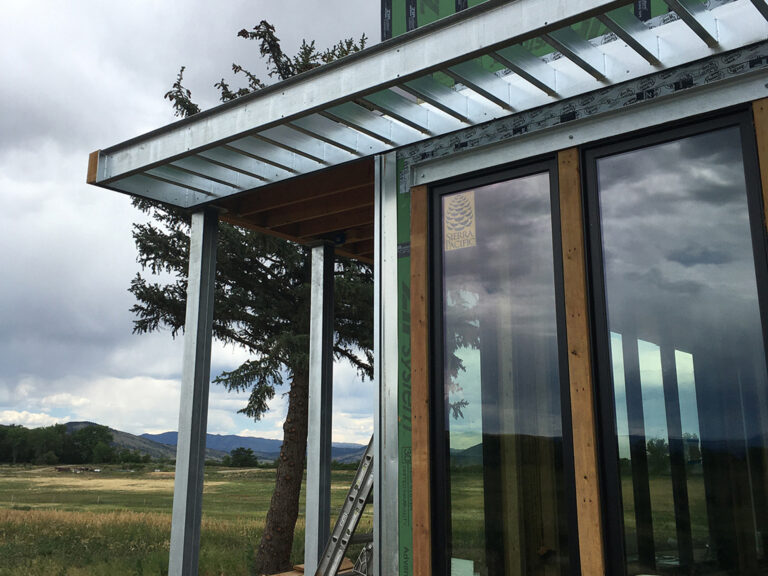Tooze Residence remodel
Built in 1969, the existing house had low ceilings, tight clearances and limited amenities. The new design reuses the existing foundation, walk out basement and northeast wing while transforming and expanding the rest of the building footprint into a contemporary, open plan with ample sunlight, high ceilings, framed views and indoor/outdoor living spaces.
Sited on a small rise at the front of a large agricultural lot, the newly remodeled building reorients the original plan to open towards the expansive views of the front range mountains seen to the west. The west side of the building houses a large covered porch that provides dual service as an outdoor entertainment space and solar shading for the twelve foot wide fold away glass walls. This iconic feature of the home creates a fluid connection between the interior and exterior spaces for seamless entertaining and enjoyment.
The central great room offers open views through the living, kitchen and dining spaces, anchored by a fireplace on one end and floor to ceiling windows at the other end. The entire house is detailed and laid out to allow for aging in place so that this newly remodeled space can be a forever home. Extensive overhangs and strategic shading devices provide functional and aesthetic features that help to regulate indoor temperatures while also providing visual interest to the facade. A mix of stucco, brick and metal is used to visually define the separate volumes that make up the public and private parts of the house. Zinc coated metal trim adorns the entire structure, tying the volumes together through a consistent language of detailing that carries across the different masses.
- Solar shading devices help regulate internal temperature
- Ground mount solar array offsets energy use
- Recycled metal creates a maintenance free exterior
- Efficient mechanical systems, high quality windows and insulation + solar PV projects a HERS rating of 27
- Accessible design elements allow for aging in place

Location
Longmont, Colorado
Scope
Residential Remodel & Addition
Year
2021
Working with Earthbound Architecture has been a wonderful experience. Maya listened closely to our aesthetic, budget and lifestyle choices throughout the design process. Combining our vision with her architectural design and real world construction experience has resulted in a thoughtful, functional, and visually pleasing final product.
Marcus Tooze
© Copyright 2020 Earthbound Architecture
