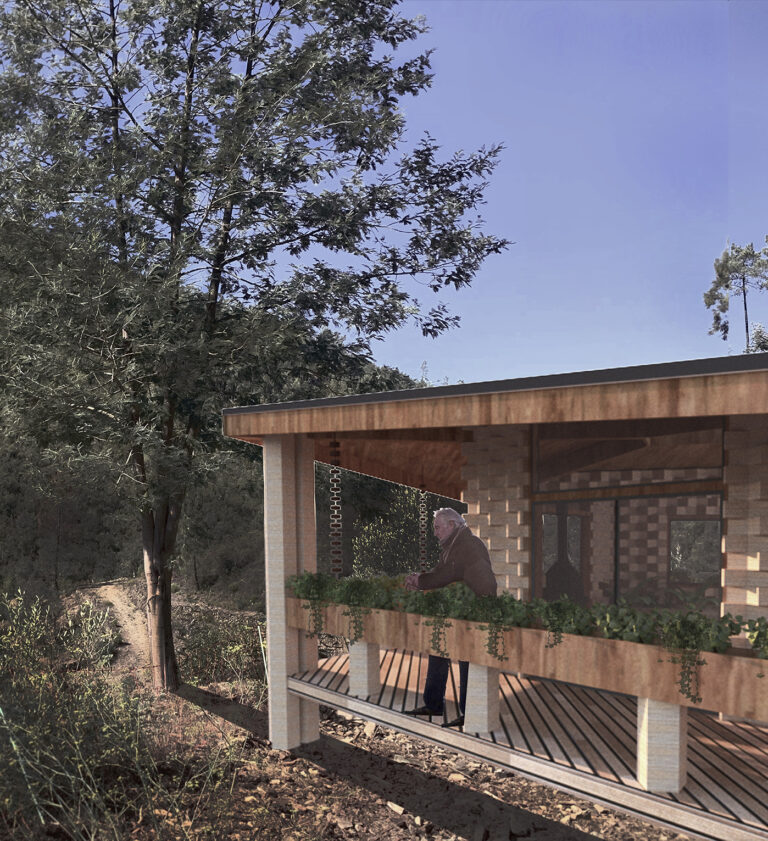Project
Vale De mOses - Competition entry
Designed in collaboration with Lacy Pinyot, this project delves deeply into what it means to receive holistic treatment in concert with nature. This combination meditation space, yoga studio and therapy suite was submitted as an entry to Bee Breeder’s architectural design competition, Vale De Moses Meditation Cabins, an international call for entries to design a flexible, self sufficient, site and culturally sensitive design for flexible use structures at an existing yoga retreat in Portugal.
Our design proposal takes inspiration from historic building practices of the region, as well as traditional and contemporary notions of sacred geometry. Focusing on the pentagon form, the building opens up to it’s surroundings while simultaneously providing functional therapy space and privacy. All five natural elements, fire, earth, metal, water and wood are incorporated to create a tranquil and well balanced space.
In addition to the use of Compressed Earth Block building technology as the main construction method, this little building also provides all its own power, water, heat and cooling through the use of integral systems. The water catchment and recycling system allows for a concrete connection to the natural world, both inside and outside of the building.
features
- Passive solar design provides natural temperature control
- Solar PV provides 12V electricity
- Low carbon footprint materials used throughout
- Rainwater catchment and recycling
- Evaporative cooling provides natural air conditioning
- Wood stove provides heat
- Locally sourced CEB provides thermal mass

Location
Boulder, Colorado
Scope
New residence and studio
Year
Under Construction
© Copyright 2020 Earthbound Architecture
