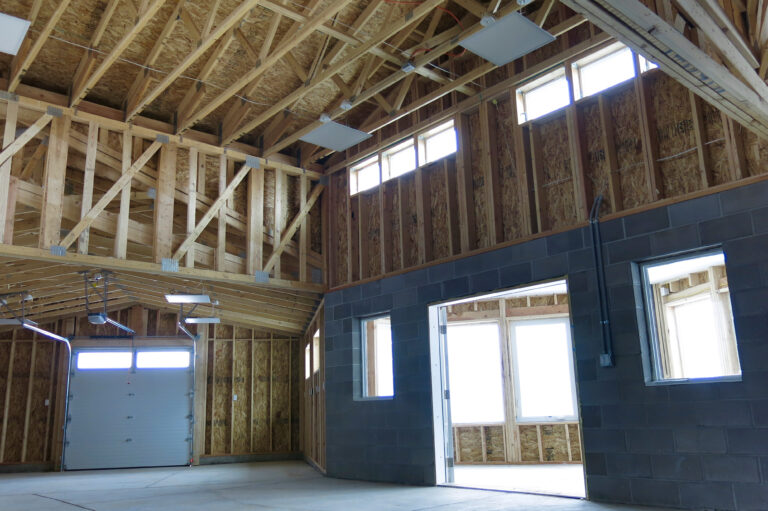Van Sickle Barn
Designed to complement the existing home, this new accessory structure utilizes the same 30/60 degree grid as the original home’s floor plan. Materials and colors were chosen to reference the existing home without over powering the unique detailing and elegance of the existing building on the site.
Laid out to accommodate heavy equipment, an office and integral greenhouse, this is no ordinary barn. The design incorporates passive solar design strategies to provide year round comfort with minimal energy use. At the front center of the building is a solar atrium greenhouse with extended overhangs calculated to maximize heat gain in the winter and minimize solar radiation in the winter. At the back of the solar atrium is a filled concrete block wall that provides thermal storage of solar heat gains, radiating warmth back into the space in the evenings during the cooler months of the year.
The rear of the building incorporates a fully conditioned space with views out to the front range mountains beyond. A double height ceiling in the central bay allows for a raised loft and clerestory windows that bring light streaming into the space throughout the day. Overhead doors on the West and East sides allow full drive-through access through the center of the building.
- Clerestory windows provide natural light throughout
- Thermal mass wall naturally regulates interior temperature
- Integral solar atrium greenhouse
- Locally sourced brick cladding

Location
Longmont, Colorado
Scope
New accessory structure
Year
2018
We were very pleased with Maya’s work when building our project a few years ago. Since then we have recommended her to friends. This has lead to her consulting on an upcoming home and the completion of another friends residence. We found Maya to be rock solid in her design ability and a good communicator. She networked well with the contractor and various trades to implement clever uses of new energy efficiency designs. She is dependable, confident and capable. Her knowledge of the county maze saved us many hours and dollars.
Susie & John Van Sickle
© Copyright 2020 Earthbound Architecture
