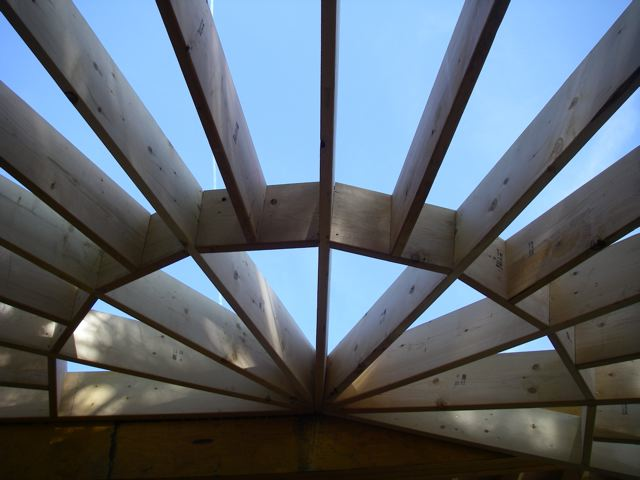Project
Whole Tree Garage
This design-build three car garage was envisioned to compliment a unique existing summer home and guesthouse. The garage is sited and designed such that it provides an anchor to the other buildings on the property, gesturing towards the main structure. Each of the three bays steps forward, creating a gradual curve that echos the circumference of the primary residence. A half circle space at the far side of the structure provides additional storage and references the circular form of the adjacent building.
Whole Tree columns at the front of the building were harvested on site and are supported on columns clad in field stone from the surrounding land. The same motif of stone circles the far side of the building, complementing the unique stone structure of the existing home. The front fascia is designed to accommodate flexible, adhered solar photovoltaic panels to power lights in the structure. However, custom made acrylic bird blocking at the back wall of the garage provides enough natural light that the owners have not felt it necessary to add electricity to the building.
features
- Wood and stone sourced on-site
- Low carbon footprint materials used throughout
- Acrylic bird blocking provides natural lighting
- Solar PV ready

Location
Unity, Maine
Scope
New Garage
Year
2010
© Copyright 2020 Earthbound Architecture
